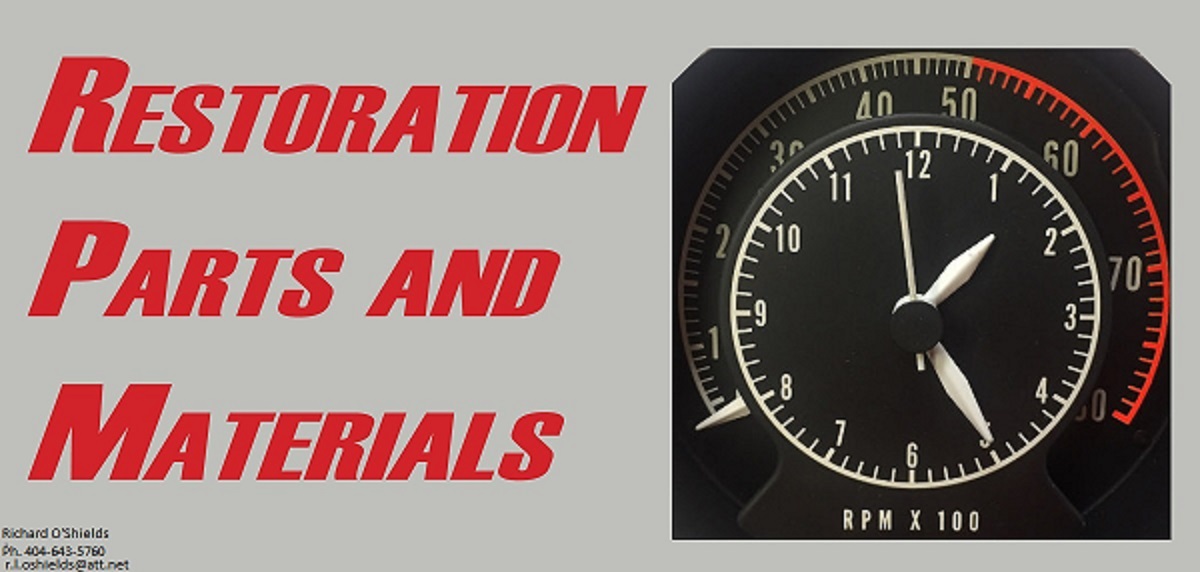It's becoming more clear to me where my focus needs to be, especially with my past experiences with paying to store my cars (damage to said cars and strong arming me for additional money), I'm shopping for land currently and will be clearing and building.
So I figured I'd ask for the input of those here as I trust you folks. My budget is limited, but my ability and those who can help me is vast.
Ideally I'd like to for now build something along the lines of a pole barn. Ideally I'd like to do a poured concrete floor, but realistically from a cost side of things I will likely level it and do gravel or lest one screenings.
I'm tired of paying someone else's taxes.
Nick
So I figured I'd ask for the input of those here as I trust you folks. My budget is limited, but my ability and those who can help me is vast.
Ideally I'd like to for now build something along the lines of a pole barn. Ideally I'd like to do a poured concrete floor, but realistically from a cost side of things I will likely level it and do gravel or lest one screenings.
I'm tired of paying someone else's taxes.
Nick


 What's another 6 months....
What's another 6 months....















